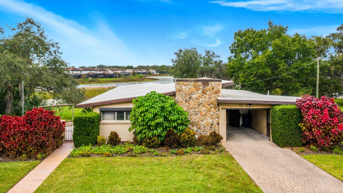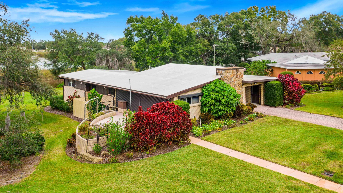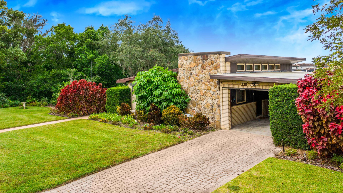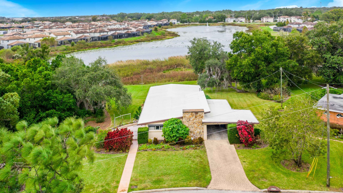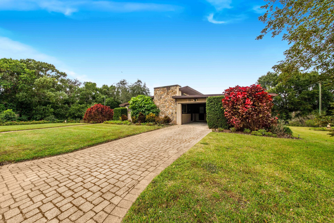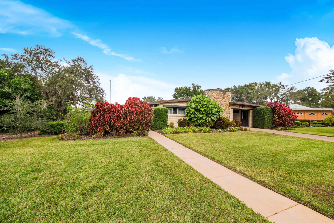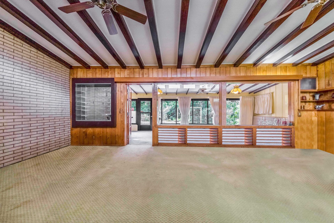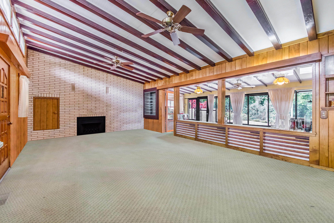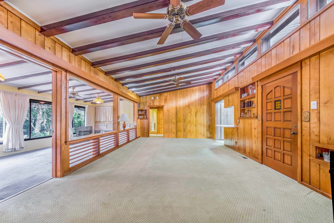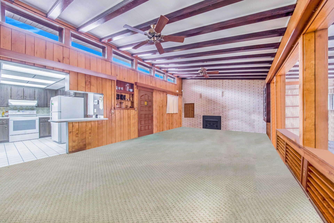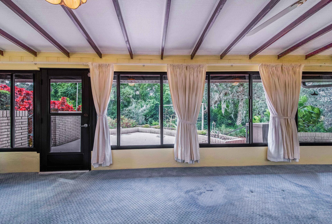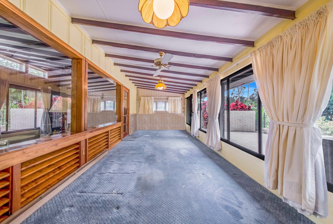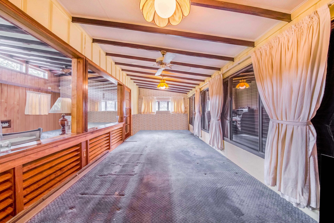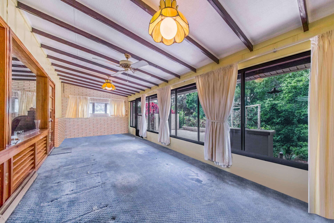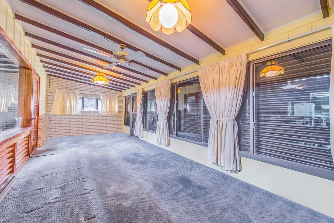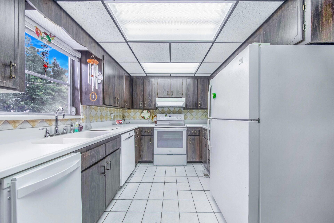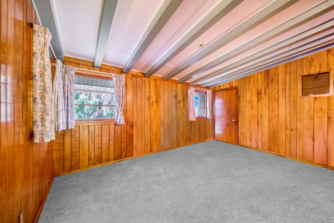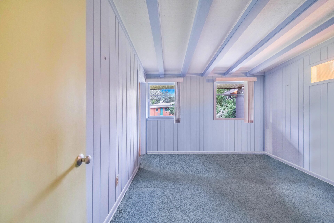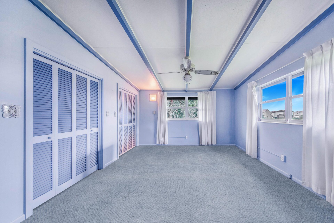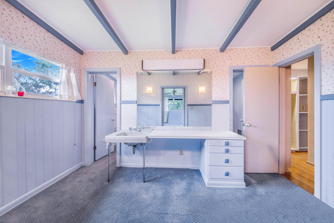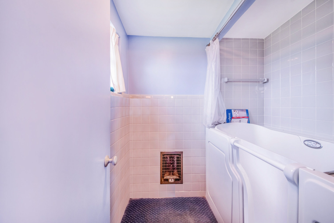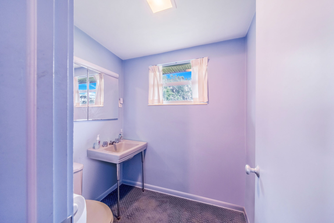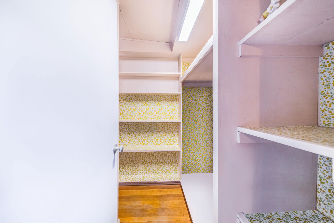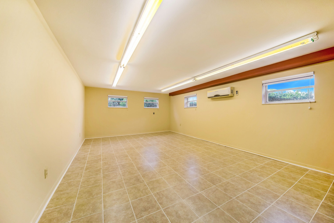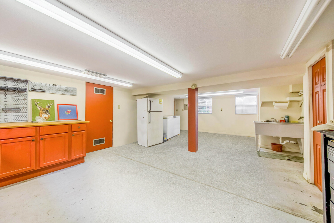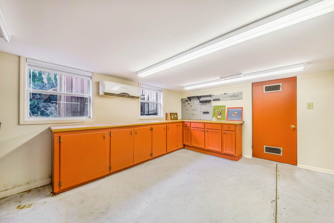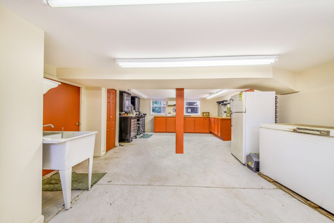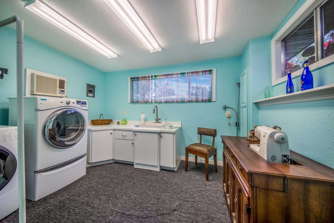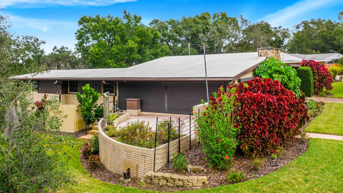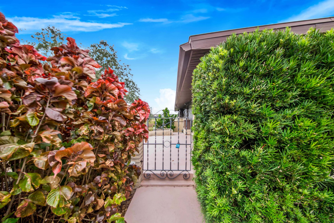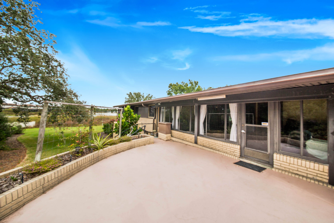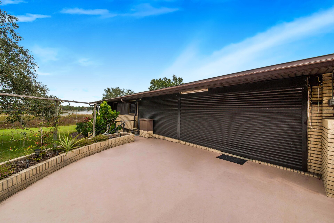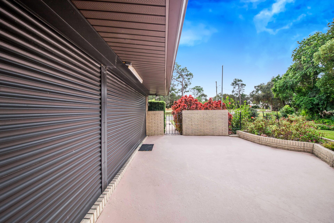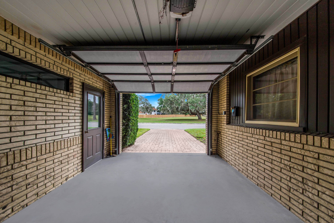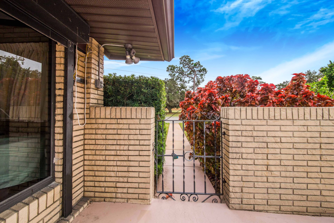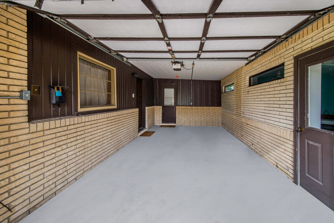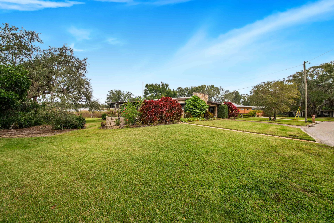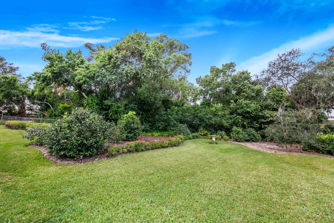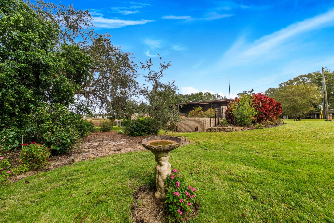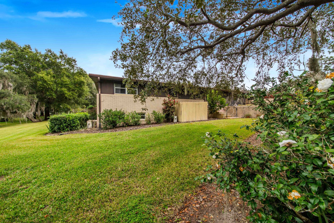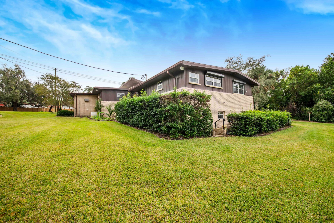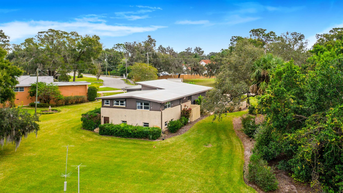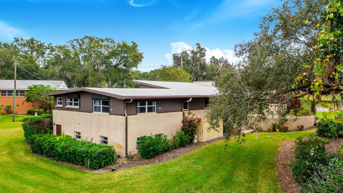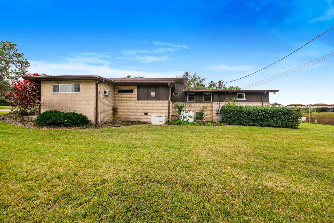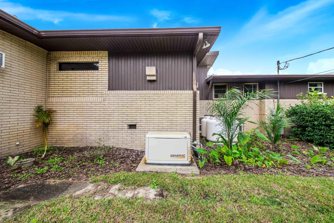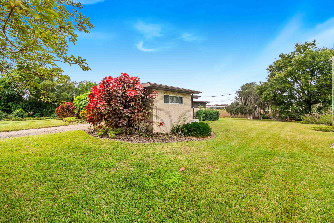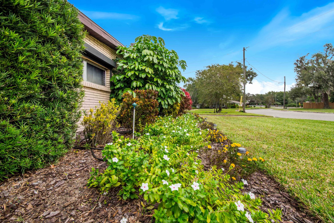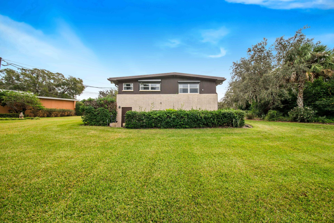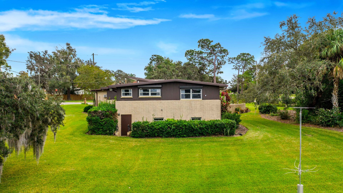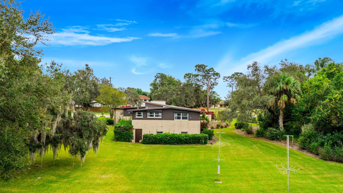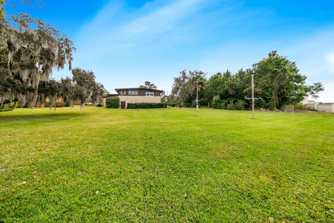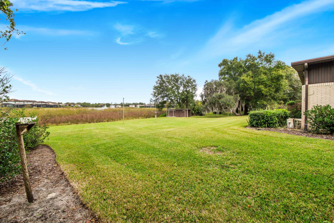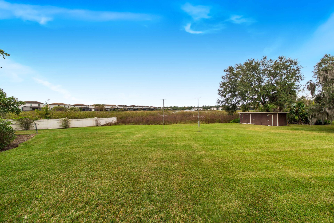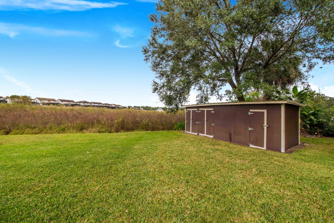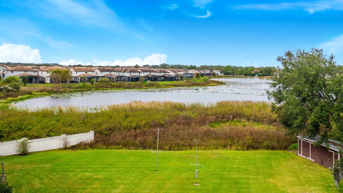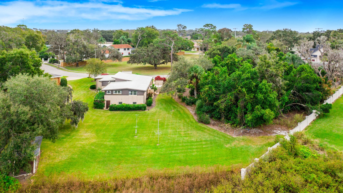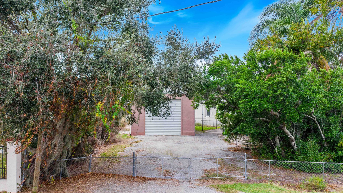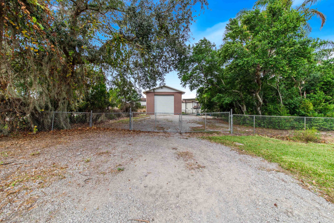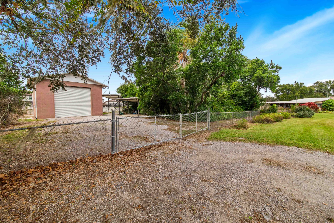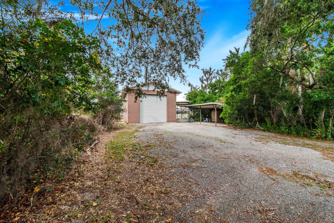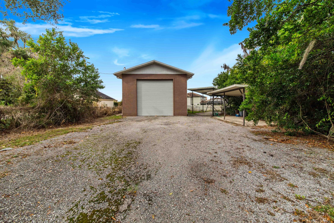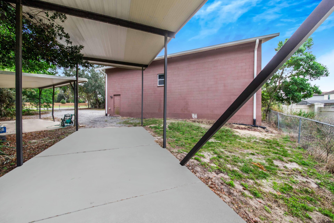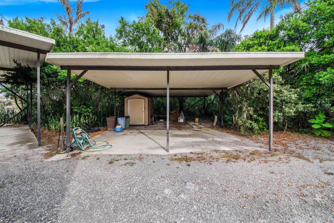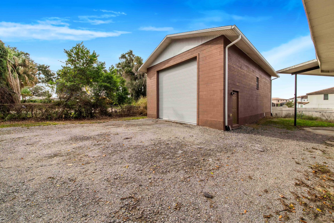330 West Graham Park Dr Haines City
4 Bedroom, 2 Full Bathrooms, 3360 Sq Ft under roof
Enjoy this historical home located in downtown Haines City. This home has been very well maintained throughout the years with many extra features added. Many of which are.. the roof is a rubberized roofing system that will outlast the traditional shingle roof. This home also has hurricane shutters that can be let down in the event of storms containing high winds. The owners also added a whole house generator to power the home in the event the power in the neighborhood is out. This is definitely the safest place to be during a storm! Sitting on over an acre this home has a beautifully landscaped yard with lush grass and colorful plants which also overlooks the water.
Other features on the exterior of the home are a shed directly behind the home and to the right side of the property is a fenced in block 40×24 garage/workshop complete with electric that can be used for RV parking,boat,toys or an auto mechanics dream space! Next to that is a covered carport RV parking slot as well as another double covered carport for the other vehicles or toys and another shed! This area also is equipped with water.
Inside the home you will find the well preserved charm of the 50s. The kitchen has an eat-in space at the bar that overlooks the dining area and living room.Here you will find wood walls and original wood floors under the carpet. The ceilings are vaulted with wood beams and are met at the top by small windows normally found in this era that let in just the right amount of natural light. The living room also has a wood burning fireplace with a built in wood box beside it. This area also is lined with big picture windows that overlook the Florida room area. This space is lined with windows as well that look out onto the courtyard area,perfect for morning coffee and bird watching.While on the main floor you will find the first bedroom in the hall as well as a full bathroom. Continuing down the hall is a second bedroom that has a large walk-in closet that opens on the other side to a huge jack and jill bathroom that is shared by a third bedroom. This bathroom has a large open space and a vanity as well as separate water closet and separate bath area complete with walk-in bath tub. This home also offers a basement that is finished and currently being used as a workshop which can also be a large living area. The fourth bedroom is also found down in this area. The basement area also has access from the outside making this a space that could be converted to additional living quarters with its own access,the possibilities are endless. This home has been very well maintained and has so much space under roof. Add that to the fact that its on so much property with all the extra features ,water views,workshop and extra covered parking slips..this is the perfect place for you! This home is in a quiet location yet right near all eateries, shopping, schools, worship as well as attractions.

